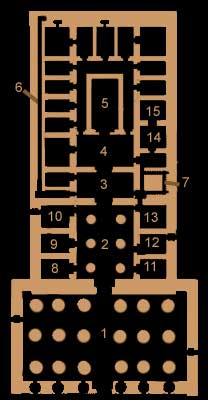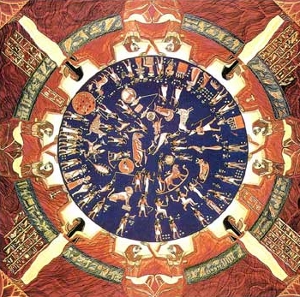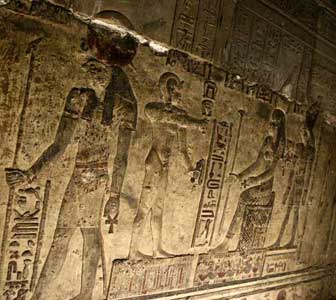The largest and most impressive building in the Denderah temple complex is the temple of Hathor (often referred to in older texts as the Temple of Tentyra) which is one of the best preserved in all of Egypt and was one of the most important cultic sites of ancient Egypt.
As far as we know, there has been a temple dedicated to Hathor at this site for over four thousand years. Early Egyptian texts refer to the temple being rebuilt in the Old Kingdom (possibly by Pepi I) and a number of New Kingdom pharaohs (including Thuthmosis III, Amenhotep III, Ramesess II and Ramesses III) made additions to the temple. However, the existing structure is from the late Ptolemaic Period with some additions made during the Roman period.


- Outer hypostyle hall
- Inner hypostyle hall
- First vestibule (“Offering hall”)
- Second vestibule (“Hall of the Ennead”)
- Sanctuary of Hathor
- Staircase to roof
- Staircase to roof
- Laboratory
- Storeroom
- Offering entry
- Treasury
- Exit to well
- Access to stairwell
- Court of the First Feast
- The Pure Place
The present temple of Hathor was largely built by Ptolemy XII and Cleopatra VII (Netjeret-merites) and added to by Trajan. When Cleopatra took her own life following the defeat of Mark Anthony by Octavian (Augustus) the decorations on the external walls had only just begun. There are a number of carvings on the temple walls depicting Cleopatra VII and her son, Ptolemy XV (Caesarion), the son of Julius Caesar.

Unusually, there is no colonnade or pylon gateway in front of the temple. Instead an unfinished inner enclosure wall of stone surrounds an open courtyard with side entrances which open into a large hypostyle hall added by the Emperor Tiberius and decorated by a number of Roman emperors ranging from Augustus to Nero.
The design of the temple is classically Egyptian except for the design of the front of the hypostyle hall which forms a low wall with columns spouting from it which expose the tops of the columns and the ceiling of the hall. An inscription above the entrance ascribes the construction of the hypostyle hall to Emperor Tiberius. The capitals of the columns are formed to resemble a sistrum (the favoured instrument of Hathor) formed from the face of the goddess herself.
Although the columns have been extensively vandalized (most likely during the Christian period) there are still traces of the blue paint used to colour Hathor’s hair, and the columns themselves are still smothered with decorative carvings.
The ceiling is decorated with a complex and detailed star chart depicting the goddess Nut and elements of the zodiac (the latter being introduced by the Romans). Much of the original paint can still be seen on this beautiful ceiling.
A doorway aligned to the central axis of the temple leads from the outer hypostyle hall into the inner hypostle hall also known as the “hall of appearances” (because the statue of the Goddess would appear here during festivals and processions) in which there are six Hathor-headed columns. The front wall of this smaller hypostyle wall originally formed the front of the temple. The walls are decorated with scenes of the pharaohs participating in the foundation rituals for the construction of the temple.

On each side of this hall there are three chambers which are thought to have been preparation areas used in the observance of the daily rituals of the temple including a laboratory (8) for the preparation of incense ointments, a store room (9), and a treasury (11). There is an opening in the chamber in the south eastern side of the hall (10) through which offerings were delivered and one in the central chamber on the western side of the hall (12) which led to a well. The final chamber (13) offers access to the stair leading to the roof.

The central core of the temple was constructed by a number of Ptolemaic kings whose dynastic struggles are emphasised by the fact that many of the cartouches remain blank. It is composed of two vestibules (the Offering Hall and Hall of the Ennead) and the Sanctuary surrounded by a series of eleven smaller shrines dedicated to: the nome of Dendera; Isis, Sokar, Hor-sema-tawy (Harsomptus); the sistrum; the gods of Lower Egypt; Hathor herself; the throne of Ra; Ra himself; the Menat collar; and Ahy (Ihy). The statues of the gods and fetishes held in the subsidiary shrines would be assembled in the Hall of the Ennead to greet Hathor at the beginning of every procession.
The Sanctuary contained a gilded wooden naos shrine set into an alcove at the rear of the chamber in which the statue of the Goddess would rest. The interior walls are decorated with images of the pharaoh offering Hathor a copper mirror (one of her sacred emblems).

Beneath the central core there are fourteen long slim chambers (or crypts) over three and four stories, of which eleven are decorated. Many of the decorations feature the sistrum (the sacred rattle of Hathor) but one set incorporates a series of scenes depicting the so called “Dendera Lightbulb” which some have proposed confirms that the ancient Egyptians had developed electric lighting! This assumption is generally rejected by experts but remains popular among fringe theorists. These chambers were accessed by secret trapdoors in the pavement which were hidden by sliding blocks of the perimeter wall and seem to have been used to store the most precious treasures of the temple including the statue of the ba of Hathor.
On the east and west side of the central core there are staircases leading to the roof. During the festival of the New Year the ba of Hathor would emerge from the crypt beneath the temple and be carried up the western staircase to the roof to a kiosk in the southwest corner so that she could await the first light of the dawn of the New Year and symbolically merge with the sun.

The western stair was decorated with images of the pharaoh, his priests and the goddess ascending to the roof. Once the goddess had merged with the sun she was carried back down the staircase on the eastern side of the temple (which was decorated with images of the procession descending) before returning to the crypt.
The roof also featured two chapels on the east and west sides which were dedicated to the mystery of the death and resurrection of Osiris and which featured a number of representations of Isis and Nepthys, the sky goddess Nut and a number of underworld deities. One of these chapels featured the Dendera zodiac which can now be seen in the Louvre (there is a copy at the site).

At the rear of the temple there is a massive scene depicting Cleopatra, Julius Caesar, and their son, Caesarian. Above the frieze two massive lion headed waterspouts allowed water to drain from the roof. In the centre of this wall, immediately behind the Sanctuary, there was a huge false door incorporating the emblem of Hathor. Unfortunately, little remains of the carving as centuries of pilgrims scraped off pieces of the sacred stone to keep as a memento. This is the location of the shrine of the “hearing ear” (on the outside of the wall where the niche for the naos shrine was cut) which allowed the goddess to hear the prayers of those worshippers who did not have sufficient status to enter the inner sanctuary of the temple.
Bibliography
- Kathryn Bard (2008) An introduction to the Archaeology of Ancient Egypt
- John Baines and Jaromir Malek (1980) Atlas of Ancient Egypt
- Gay Robins (1997) Art of Ancient Egypt
- Richard H. Wilkinson (2000) The Complete Temples of Ancient Egypt
Copyright J Hill 2010