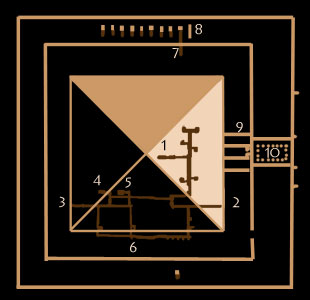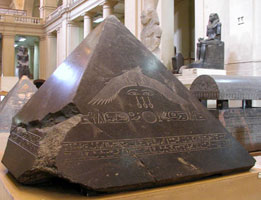The Black Pyramid of Dashur was the first pyramid built by Amenemhat III (of the Middle Kingdom of Ancient Egypt) during the early part of his reign. Unfortunately, the pharaoh failed to heed the warnings of history, and so this pyramid is now in a rather poor state. It is known as the Black Pyramid due to the colour of the mudbrick core revealed by the missing casing blocks, but was known to the Ancient Egyptians as “Amenemhat is mighty and perfect” – a name which must have seemed increasingly ironic as the structure began to crumble shortly after construction.

Amenemhat III made a series of errors in this construction:
- The foundations of the pyramid were constructed on unstable ground.
- He built close to edge of the Nile a mere thirty-three feet above sea-level resulting in the substructure being flooded shortly after the pyramid was completed.
- The substructure of the pyramid contained a large complex array of chambers and corridors which weakened the pyramid core.
- His architects failed to incorporate sufficient stress relieving structures in the ceilings of corridors and chambers (particularly the burial chamber) to support the weight of the masonry above them.

By the time the pyramid was being completed the ceilings had sunk by as much as two inches in places, some rather menacing cracks had started to appear in the masonry, and door frames had begun to buckle. The builders reinforced the structure with mudbrick walls and large cedar beams but while this did prevent its immediate collapse Amenemhat chose to build another, more secure, pyramid in which to be buried. This second pyramid was constructed at Hawara rather than Dashur.
Pyramid
The base of the pyramid was around seventy-five meters on each side and it would have been around one hundred and five meters when completed. Like other Middle Kingdom pyramids the body of the pyramid was constructed from mudbrick and clay (rather than durable stone) clad in limestone. The mudbrick core was built in stepped form perhaps to try, in vain, to give the monument greater stability.
Unlike earlier twelfth dynasty pyramids the substructure of the pyramid is a complex network of interconnected passageways and was clearly built as a burial site for the wives of the pharaoh, as well as the king himself. It is suggested that the complexity was an attempt to fool tomb robbers but it may also have had a ritual significance, as the chambers were sometimes described as the home of Osiris.

- King’s burial chamber
- King’s entrance
- Queen’s entrance
- Aat’s burial chamber
- Other queen’s burial chamber
- Southern chapels
- Nubhetepikhered’s shaft tomb
- Hor’s shaft tomb
- Offering hall
- Courtyard
The subterranean structures were divided into two parts; one for the king (in the eastern quadrant of the pyramid) and the other for two of his wives (in the southern quadrant of the pyramid). Each section had its own entrance but they were connected by two corridors.
From the eastern entrance a stair led down to an ante chamber which contained a niche to hold the canopic jars. Beyond this a further stair led to a series of corridors, shafts, barriers and chambers to the “King’s chamber”. A pink granite sarcophagus was found in this chamber. It was carved to resemble the serekh motif (echoing the enclosure wall of the Step Pyramid of Djoser) and two eyes were painted onto one end to allow the pharaoh to “look” to the sunrise in the east.
The burial chamber is close to, but not quite under, the central axis of the pyramid. Perhaps the architects lacked the necessary skill to place it correctly having constructed such a confusing network of corridors on their way to the chamber. All of the rooms and corridors were cased in fine limestone but it is generally agreed that Amenemhat III was not buried in this pyramid.
The longer of the two corridors connecting the King’s chambers with the Queen’s is sometimes called the “South Tomb” (referring to that structure in the Step Pyramid of Djoser). Six chapels and a Ka chapel were placed along this corridor, possibly to act as an internal version of the cult pyramid.
From the western entrance a stair led to an antechamber with a niche above the doorway for the canopic chest of Queen Aat (the broken pieces were found there). Her burial chamber was located further along the corridor leading from this doorway. The corridor then continues to the burial chamber of a second queen, possibly Neferuptah. Each burial chamber held a pink granite sarcophagus and the bones of the two queens were found within.
The chambers were looted in antiquity but a few pieces of funerary furniture were left behind. In the chamber of Queen Aat archaeologists found several pieces of jewellery, an alabaster perfume jar, two maceheads and seven alabaster cases in the shape of ducks. Her sarcophagus was similar to that in the King’s chamber. The burial chamber of the second queen contained more jewellery, three alabaster cases in the shape of ducks, alabaster maceheads and an obsidian vessel decorated with gold bands. Her sarcophagus resembled the one found in the King’s chamber but without the serekh motif. Pieces of her stone shrine were found. It featured her Ka statue and was originally covered in gold leaf.
It seems that the pyramid was sealed during the twentieth year of the reign of Amenemhet III. The entrance stairways were sealed with limestone blocks and many of the chambers and antechambers were filled in with mudbrick. Some experts propose that this was intended to prevent the collapse of the pyramid, but as this was also done with chambers in the pyramid of Amenemhat at Hawara this is not necessarily the case.
There may have been four additional burials within the pyramid (although this is still debated). The name of Amenemhet IV appears on the valley temple, and so it is proposed by some this pharaoh and his queen, Sobekneferu, were buried here. There is some evidence that Amenemhet IV and Sobekneferu started work on pyramids at Mazghuna, but they were not completed and do not seem to have been used for their burials.

The grey granite pyramidion is now on display in the main hall of the Egyptian Museum in Cairo. It was covered with inscriptions, some of which have been defaced prompting experts to conclude either that it was never used or that it was dislodged and defaced during the rule of Akhenaten.
Shaft burials
There were two sets of enclosure walls. In the space between these walls ten shaft tombs were constructed by cutting into the bedrock. The second tomb from the east belongs to Princess Nubheteptikhered (Amenemhat’s daughter).

The first tomb on the east was usurped by the rather obscure Pharaoh Hor (Auyibre) of the thirteenth dynasty (Second Intermediate period of Ancient Egypt). His wooden Ka statue was found there along with some funerary equipment and his mummy still housed in a wooden coffin. His wooden canopic chest bore the name “Nimaatre” (the throne name of Amenemhet III), but it is generally held that this name actually refers to Khendjer, who ruled shortly after Hor.
Mortuary temple
A wide causeway with a low brick wall on each side connected the pyramid and mortuary temple with the valley temple. To the north of the causeway there were a number of dwellings constructed for the priests who would serve in his mortuary cult.
The mortuary temple is badly damaged and its layout is not fully confirmed. There was an open courtyard with eighteen granite columns in the shape of papyrus plants and it is thought that there was also an offering hall behind the courtyard. The inner enclosure wall of the pyramid separated the open courtyard from the inner sanctum. It seems that the inner wall contained a series of niches which may have held statues of the king, while the outer wall did not. There may also have been a north chapel but no sign of it has so far been discovered.
Valley temple
The valley temple was composed of two open courts, one on a raised terrace above the other. The walls of the lower court formed a gateway that resembled a pylon. A limestone model of a thirteenth dynasty pyramid complete with subterranean chambers was found in this court, but the pyramid that it was based on has not so far been confirmed. It is possible that it is a model of the Hawara pyramid of Amenemhat despite some notable differences.
Copyright J Hill 2010