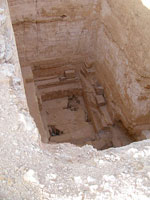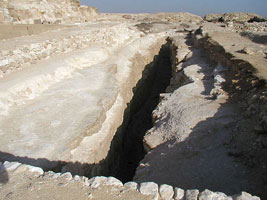
The pyramid of Djedefre (fourth dynasty, Old Kingdom) at Abu Rawash is roughly comparable in size with the pyramid of Menkaure, the third largest pyramid at Giza.
The pyramid complex includes most of the standard features of the time: the main pyramid; satellite pyramid; mortuary temple; boat pit; enclosure wall; and causeway. However, no trace of a valley temple has been discovered to date.

- Pyramid
- Satellite pyramids
- Mortuary temple
- Boat pit
- Causeway
- Workshop
- Granaries
Pyramid

The main pyramid was built on a rocky outcrop and was constructed in stone. Djedefre echoed third dynasty building techniques (e.g. the Step Pyramid of Djoser) by excavating a trench in the north wall which descends to meet a vertical shaft instead of building a pyramid and then cutting into the bedrock to create a chamber. A foundation deposit was buried in the descending corridor which included a copper axe blade.
The corridor leads to the antechamber and burial chamber where a fragment of pink granite was thought to have been part of the king’s sarcophagus. There is a niche in the east wall of the pyramid core which may have held the false door.

The lower layers of cladding were pink granite but it is thought that stone cladding was used on the upper courses. Because the slope of the cladding seems quite steep it was once thought that the pyramid had been planned as a step pyramid. However, it is now agreed that the blocks forming the casing to the pyramid were set at an angle to curve inwards as they rise, and so the slope was around fifty degrees making it more likely that it was a true pyramid.
Only a few courses of masonry of the main pyramid are still in place. For some time it was believed that this pyramid was unfinished because of its ruined state but it is now agreed that it was in fact completed and its current state is in part because it was used as a quarry and military base during the Roman period. More recently, a military camp was located at the site which has also been damaged by developers working in nearby Cairo.
Satellite pyramids
The main satellite pyramid at the south west corner of the pyramid may have been a cult pyramid but it is also possible if was intended for one of the wives of Djedefre.

A further small pyramid was uncovered recently at the south east corner of the pyramid. This pyramid has a shaft in front of the north face which leads to a corridor with two chambers to the west and one to the east. Fragments of a limestone sarcophagus were found in one of these chambers which may have been inscribed with the name Hetepheres (probably Hetepheres II the wife of Djedefre).
Archaeologists also recovered tiles reminiscent of those found in the southern tomb of Djoser’s Step Pyramid, a large alabaster jar and plate, numerous fragments of pottery and two alabaster lids which may have been part of a set of canopic jars. The alabaster plate bears the inscription “hr md ddw hwfw” – the Horus name of Khufu.
Satellite pyramids (as opposed to queens pyramids) were more often located to the south or south-east of the pyramid, so the presence of fragments of sarcophagus does not confirm that it was for the burial of a queen rather than for a ritual burial.
Boat pit

A trench pit on the east side of the pyramid is generally thought to have been the boat pit, although the remains of a boat have not actually been found there. Instead fragments of around one hundred and twenty statues of Djedefre were dumped here. Again it is suggested that these were intentionally defaced, but probably by Romans and Christians. The attribution of this pit as a boat pit is, however, fairly secure as traces of the covering slabs have been found on a bench located between the pit and the enclosure wall and the pit itself is curved to accommodate the hull and the prow of the boat.
Enclosure wall and Causeway
There was an inner and outer enclosure wall. A covered walkway linked the inner wall to the causeway. The outer wall is around two and one half meters thick. It is oriented roughly north-south, with the causeway linking to it from the north. There is a large open space within the wall to the north of the pyramid.
The causeway which would normally connect with a valley temple runs north-south (instead of east-west) so far no valley temple has been found (although some consider that it lies unexcavated at Wadi Qarun). There is also the unusual presence of storage rooms and housing for priests which would normally be found with the valley temple but in this case are located beside the pyramid.
Workshops and housing
A walkway crosses the space between the inner and outer walls leading to the workshops and associated structures. These structures include a guard room, a number of grain stores, a workshop, workers housing, bakeries, and a brewery. Some of these structures were adapted to form a small cult centre during the sixth dynasty and many were re-used in later times.

A significant quantity of stone chips in the workshops suggests that blocks were cut into shape here before being placed on the structure. A fragment of a diorite statue depicting Menkaure found here supports the assertion that he was responsible for conducting restoration work on the pyramid and seems to argue against the existence of a family feud.
A house in the western workshop courtyard comprised of a reception hall with columns flattened against the walls and a single central column, a bedroom, and public rooms opening in a small court. A seal containing Djedefre’s name was found here suggesting that this domicile was occupied by someone servicing his cult.
Bibliography
- Kathryn Bard (2008) An introduction to the Archaeology of Ancient Egypt
- Mark Lehner (1997) The Complete Pyramids
- Miroslav Verner (2009) The Pyramids
Copyright J Hill 2010