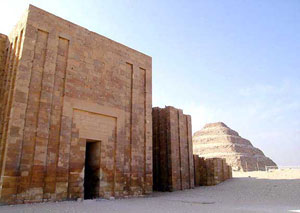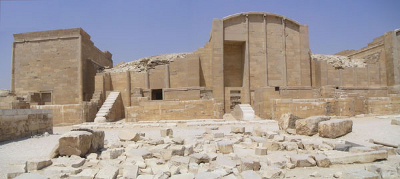
Djoser’s step pyramid complex marks a major evolution in ancient Egyptian building techniques. The improvement in materials and architectural skill is often attributed to his architect, Imhotep. He was a commoner who rose to the very top of Egyptian society with the posts of Vizier, high priest of Ptah, and “overseer of works”. Djoser was so pleased with his loyal service and exceptional talents that he had Imhotep’s name inscribed on the base of one of his own statues, a rare honour.

The complex is surrounded by a huge limestone wall, 10.5 metres high and enclosing a massive 37 acres, built to resemble the serekh (palace facade). Thirteen false doors were built into the wall, along with one true doorway, set in the south east corner. From the entrance, a corridor with a stone ceiling carved to represent wooden beams runs west to the South Court.
The Northern Mortuary Temple
Located to the west of the Serdab and the House of the North, the North Temple is actually attached to the pyramid, and conceals an entrance to its underground corridors. In later times, the mortuary temple was placed to the east of the tomb (so that it would greet the sun). However, during Djoser’s reign the funerary cult was stellar not solar. As a result, the mortuary temple is located to the north of the pyramid.
The temple is one of the few buildings in the complex that is not considered to have a purely symbolic function. The doorway in the eastern wall is made of stone carved to resemble an open wooden door. This effect can be found throughout the complex.
A long corridor led from the entrance to two open courts, each with a stone basin in its floor. From the western court a staircase allows access to the pyramid’s substructure. The stone columns were not required to support the structure, but may have represented the columns used to prop up wooden and mudbrick buildings. The rooms come in pairs, suggesting that rituals were performed for both Upper Egypt and Lower Egypt.
Temple T
Temple T lies close to the entrance to the Heb-Sed court on the east side of the south courtyard. The temple is a rectangular building with three delicately carved fluted columns, one of which has been restored. The columns were joined by supporting walls, forming niches which probably housed statues of the king.
The temple’s exterior was largely undecorated, but inside the temple the lintels are decorated with beautifully carved Djed-pillars (symbolising stability). The temple is composed of an entrance hall, three inner courts and a collection of small chambers. On the east face there is a fake door carved in half-open position.
It is thought that the temple was meant to represent the pavilion where the pharaoh prepared for his Heb Sed festival (similar to a jubilee). However, there is no evidence to confirm the function
South Tomb

A small square structure carved with recessed panels and Uraei (cobra) juts out from the south wall facing the entrance hall. A small doorway on the north face allows access to the mastaba above the south tomb.
A corridor slopes down past a magazine for food offerings to a series of small chambers, a granite vault and the pharaoh’s palace covered with brilliant blue tiles. Three carved panels show the king performing the Heb Sed rituals.
The structure of the tomb emulates the substructure of the pyramid itself, and so it has been suggested that the tomb was in fact for the King’s ka (spirit). It could also be seen as a precursor of the satellite burial employed by some later pharaohs (such as Khafre) in which a statue of the king was buried in a smaller pyramid.
Heb Sed Court

The Heb Sed court is located on the east side of the courtyard between the entrance corridor and the House of the South. There are no inscriptions to confirm the purpose of the buildings in this courtyard, but it is considered likely that it related to the Heb Sed festival in which the King proved that he was still fit to rule. Within the courtyard, there are three types of chapel, each preceded by a small court.
Each shrine has a doorway, which penetrates the outer wall, but goes no further. The southernmost shrine incorporates the podium with round fronted steps which formed the base of the tents which would be set up during the festival. This form emulates the hieroglyph which stands for the festival.
The first chapel (on the west) has a rectangular facade. Its walls are uninscribed, except for a torus (curved) moulding at the top and sides. The flat roof is topped with imitation stone palm leaves. This would become a template for many other Ancient Egyptian buildings.

The second type of chapel (also on the west side of the Heb-Sed Court) has a rounded roof. The front of the chapel is decorated with three columns capped with carved leaves. Each column has a single round hole near the top. This type of chapel was a stone imitation of the late prehistoric temples with rounded roofs.
The third type of chapel (on the east side) also has a curved roof, but with a tall narrow face, set slightly apart from the rest of the building. Two of these chapels have been reconstructed at the North side of the court. Their shape is unique in ancient Egyptian architecture.
Copyright J Hill 2010