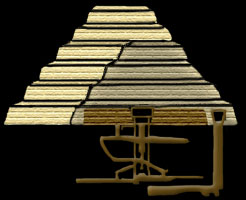Serdab

Close to the northern entrance to the step pyramid of Djoser stands the Serdab (cellar in Arabic). This is a box-like structure built of Tura Limestone with two holes cut in the front facing slab. Inside the box, a life size statue of Djoser in painted limestone was discovered.
The king is represented wearing the white cloak he would have worn during the Heb Sed. The two holes in the limestone allowed the statue to gaze out of the box to the offering table in front of it. The Ka of the king (his spirit) could take sustenance from the offerings.
House of the North and House of the South
To the north of the Heb Sed court between the step pyramid and the outer wall there are two fairly mysterious buildings – the Houses of the North and South. Again we are unsure of their names and purpose, but they seem to represent Upper (southern) and Lower (northern) Egypt.
The courts are surrounded by an enclosure wall. On the east side of each building, there is a recess in the enclosure wall. The recess in the northern court is decorated with three columns with carved papyrus capitals, symbolising Lower-Egypt. The recess in the southern court has only one column with a lotus-shaped capital, symbolising Upper-Egypt. Furthermore, the House of the South is the same shape as the pre-dynastic shrines of the vulture goddess Nekhbet, so the House of the North may be intended to represent the national shrine of the snake goddess Uto.
The doorway to the House of the North is flanked by two columns which look very like Doric columns, but predate them by some time. The capital of each column resembles two large pendant leaves, a motif found only in this complex. The House of the South has a Khekher frieze above the door, representing a protective fence.
Both buildings have an asymmetrically placed entrance on the front face. Inside each building, a narrow passage leads to a collection of niches, probably intended to house statues. The ceilings of these passages were carved to resemble the wooden beams (another device found all over the pyramid complex).
Step Pyramid
The step pyramid sits in the north of the courtyard, roughly in the middle of the whole complex. The pyramid consists of six unequal steps rising to a height of 62 metres. The base measures 109 metres by 125 metres. There are numerous tunnels in the pyramid, some of which were left by tomb robbers in antiquity, but there are also unfinished tunnels. A large quantity of pottery from the origins of earlier Kings has led to the suggestion that Djoser was interring the relics of his ancestors as an act of piety.

The step pyramid started as a mastaba, with a core of roughly shaped stones cased in fine limestone casing with a layer of packing in between. However, instead of laying horizontal sections on top of the first, they built in accretions which leaned inwards. By using larger well shaped blocks they avoided the need for mortar, using only clay to seal the joints with large amounts of mortar. A few years after the king’s mastaba had been encased in fine limestone, it was completely covered by the Step Pyramid!
The substructure of the pyramid was also built in stages and altered to compensate for each change in design. A central shaft of 7 metres square and 28 metres deep descends to a maze of corridors and rooms. There are more than 5,700 metres of shafts, tunnels, chambers, and galleries, making it by far the largest Old Kingdom tomb.
At the bottom of the central shaft a granite vault was built as the pharaoh’s resting place. There is some evidence that there was an earlier vault constructed with alabaster walls and schist or diorite floor. The limestone ceiling, decorated with five-pointed stars, probably formed the roof of the earlier vault. It is the first example of what was to become a standard motif for the pharaoh’s burial chamber.

From the bottom of the central shaft of the step pyramid, passages lead to three sets of crudely cut magazine galleries. In the east of the shaft’s wall, another passage opens onto a set of corridors and six chambers decorated with beautiful blue faience tiles set in the limestone, representing the king’s palace.
Three of the chambers also have an arch of blue faience Djed-pillars, representing stability. In one of the chambers, illustrations on three false doors showing Djoser performing a ritual run (part of the Heb Sed) and visiting shrines. The east-wall of this room was unfinished.
At least four of the galleries were used as tombs and two of them contained intact alabaster sarcophagi in which a child and a young woman had been buried. Carbon dating has confirmed that the burials were of Djoser’s ancestors. Either the pharaoh was re-burying them as an act of piety, or his pyramid encroached on an older burial.
Copyright J Hill 2010