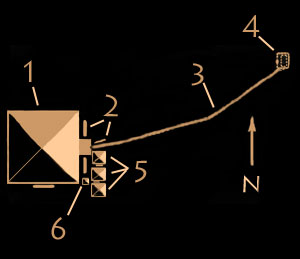Like its successors in Ancient Egypt, the great pyramid of Giza was accompanied by all of the standard elements of a pyramid complex. Unfortunately, most of them have since degraded or disappeared.
Originally, the pyramid was surrounded by a Tura limestone wall over eight feet high, which also enclosed a paved limestone courtyard. Access to the courtyard was from the valley temple, mortuary temple, and the causeway. Flanking the pyramid there were three small pyramids intended for Egyptian queens, a small cult pyramid, and a number of boat pits and other structures. The pyramid itself was cased in Tura Limestone, which would have shone in the midday sun, and topped by a gold pyramidion.

- Great Pyramid
- Boat Pits
- Causeway
- Mortuary and Valley Temples
- Queen’s Pyramids
- Satellite Burial
Boat Pits

There are five boat pits around the great pyramid, and two smaller boat pits beside the queen’s pyramids. Three of the pits were empty, but fragments of gilded wood found in the causeway suggest that the boat pit beside it once housed a boat. The two pits on the south side of the pyramid still contained their boats.
These pits were not the same shape as the other three pits (which were shaped roughly like a boat). Instead they were rectangular trenches which contained disassembled boats. Part of the pyramid’s southern enclosure wall runs over one of the pits, confirming that the pits were constructed before the end of the fourth dynasty (when the wall was completed).
Both pits had a roof of huge limestone slabs, but only one has been fully excavated (to protect the contents of the other). These slabs weigh between 17 and 20 tons each. The largest is about 4.8 meters long.
The boat had been dismantled into 1,224 pieces and laid out in the rough shape of the fully constructed boat. It was reconstructed and can now be viewed in all of its glory. It is 43.3 meters (142 feet) long and made of precious cedar wood and acacia. The boat’s prow and stern are in the form of papyrus stalks. The prow at the stern end is bent over, making the boat reminiscent of an ancient style of papyrus reed boat.
There is a small cabin or shrine in the middle of the boat (enclosed within a reed-mat structure with papyriform poles) and a small cabin at the front (probably for the captain). There were ten oars, but no mast, or sail, making it suitable only for river travel.

The craftsmen who constructed the pits left numerous marks and inscriptions, including eighteen cartouches containing the name of Djedefre. This suggests that some parts of the pyramid complex were completed after Khufu’s death by his successor. It is also possible that Djedefre’s name appears because he used the boats when burying Khufu.
The boats may have been intended for the king’s use in the afterworld, or may have comprised the funerary procession. Others have suggested that the boats were the ones used by the pharaoh during his lifetime to attend festivals, and so they were sacred. This seems unlikely following the discovery of wood shavings suggesting that the boats were built on-site.
It is also notable that there are no water marks on the hull of the boat which has been reassembled. Hawass, maintains that the boats had different functions. Those by the temple allowed the king to travel throughout Egypt, while those to the south were intended to carry the soul of the pharaoh through the heavens with the sun god, Ra. The boat by the causeway may have been used in the funeral or have been dedicated to the goddess Hathor.
On the other hand, Lehner considers the southern boat pits to have been ritually buried, as the pits are not boat-shaped and are too small to have contained the fully assembled boats Therefore, he suggests that they were the funerary boats which were dismantled to discharge their magical energy, and then buried outside the enclosure wall. The others served a ritual purpose.
The Causeway
According to Herodotus, the whole causeway was decorated with fine reliefs. Unfortunately, only a few fragments have been recovered. The foundations rose to an incredible one hundred and thirty feet (over 40m) in order to link the plateau to the valley temple.
The Mortuary and Valley temples
The mortuary temple was destroyed centuries ago. Patches of the black basalt paved courtyard remain along with the sockets which held huge granite pillars that formed a colonnade around the courtyard. At the western end of the temple there is a recess (possibly a sanctuary) flanked by two store rooms.
The interior walls were made of limestone and were originally carved with fine reliefs. This temple is the first known temple to make use of limestone, granite, and basalt, but there is no evidence of the five niches which later became standard in mortuary temples.

There is an area of basalt pavement at the far end of the causeway which is thought to be the remains of the valley temple, but nothing else remains.
The Satellite Pyramid
The only remains of this pyramid are the T-shaped trench made by the descending passage and chamber. The possible pyramidion for this pyramid was also found in fragments at the site. It has been reassembled and is kept by the pyramid.
Bibliography
- Bard, Kathryn (2008) An introduction to the Archaeology of Ancient Egypt
- Dodson, Aiden (2016) The Royal Tombs of Ancient Egypt
- Kemp, Barry J (1991) Ancient Egypt: Anatomy of a Civilisation
- Lehner, Mark (1997) The Complete Pyramids
- Malek, Jaromir (2000) “The Old Kingdom”, in The Oxford History of Ancient Egypt Ed I. Shaw
- Robins, Gay (2008) The art of Ancient Egypt
- Verner, Miroslav (2001) The Pyramids
- Wilkinson, Richard H. (2000) The Complete Temples of Ancient Egypt
Copyright J Hill 2010