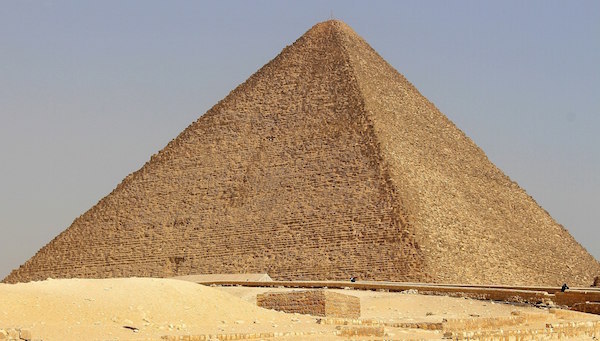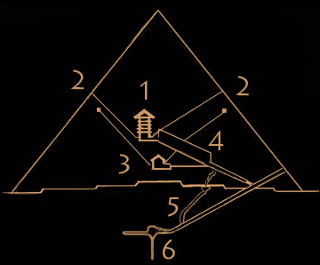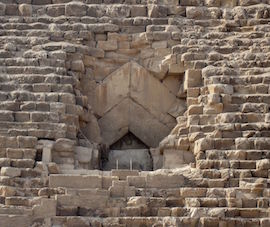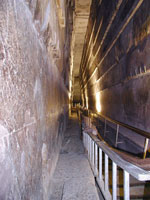The Great Pyramid of Giza is arguably the most enduring symbol of Ancient Egypt. It is probably the most famous ancient structure in the world and the only one of the “seven wonders” which is still standing. It is also an architectural marvel.

Although it was not the first true pyramid, in terms of its size (it was the tallest structure on Earth until the nineteenth century AD), technical development, and accuracy of measurement it is the most spectacular. Today, with modern building techniques and equipment we would be hard pressed to build such an enduring and enigmatic monument.

- The Kings Chamber
- The “air shafts”
- The Queens Chamber
- The Grand Gallery
- The Escape Shaft (or well shaft)
- The Subterranean Chamber and Pit
The Great Pyramid was built from more than two million blocks of stone, each weighing more than two tons. These blocks were carved so perfectly that the entire monument was constructed without mortar or cement. You cannot even slip a piece of paper between them.
Its ancient Egyptian name was Akhet, which can be translated as “Where the sun rises and sets”, “Horizon” or even “Place of coming into being”.

Although it is a true pyramid (flat sided as opposed to stepped), the sides are actually concave. This was not discovered until the advent of flight allowed aerial photographs to be taken of the site. This feature is thought to add to the integrity of the monument and prevent the blocks from slipping (although typically, some have suggested that the curvature had an astronomical significance).
The entrance
The entrance is on the north face. Just below it is the entrance tunneled in antiquity. From the descending entrance corridor, an ascending passageway leads to the Grand Gallery. Originally, the passageway was sealed with three, seven ton blocks of pink granite (which are still in place). The passage is supported by a series of four single hollow stones known as “girdle stones”. This ingenious feature allowed the passageway to bear the weight of masonry above it. There are also three “half girdles” (two stones combined for the same effect).

The Grand Gallery
The Grand Gallery itself is an architectural masterpiece. Its ceiling consists of a corbel vault with seven layers built from enormous limestone blocks. Each block projects about seven and a half centimetres, dissipating the weight of the monument and creating an impressive visual effect.
There is disagreement as to the function of the low ramps which skirt the sides of the gallery. Twenty-seven square openings in the ramp corresponding to twenty-seven niches in the side walls, and Borchardt suggested that wooden beams were placed in the openings to aid the transport of building materials or to support the huge blocks while the masons built the corbelled ceiling.
Lehner suggests they were actually holes for large beams which had supported the blocks that roofed the horizontal passage into the Queens Chamber, and provided a continuous floor for the Grand Gallery to the Ascending passage.

The Escape Shaft
There is a small opening in the west wall of the Great Gallery, just above the door, which is known as the escape shaft (also known as the well shaft or service shaft). It leads to a corridor deep under the pyramid, near the entrance to the underground chambers.
There appear to be rough footholds in the shaft, which led Petrie to speculate that the shaft was an escape route for the men who were to lower the granite blocks into the ascending corridor when the burial ritual was over. However, it would have been fairly easy to fill in the shaft from above once the burial was complete, so this seems unlikely. Others suggest the shaft provided fresh air for the workers who were digging the underground chamber, but this suggests that the underground chambers and the shaft were built after the Great Gallery. This theory is largely rejected as the underground chambers are assumed to have been the first stage in construction.
The Subterranean Chamber and Pit
The descending corridor cuts into the bedrock for a distance of about thirty meters under the base of the pyramid, before turning into a horizontal passageway which runs for about nine meters. At the end of this passageway there is an unfinished niche and a rock cut chamber. The chamber was apparently unfinished and the protective blocks were never placed at the entrance to the chamber.
It has also been noted that the entrance was too small to allow a sarcophagus to be carried into the room after completion, leading most experts to agree that the chamber was not intended to be used for a burial despite the fact that the tunnel and chamber conform to the classic pyramid substructure (a descending corridor leading to a burial chamber below ground level).

A further unfinished corridor leads from the south wall for just over sixteen meters, and there is a square shaft on the east wall (halfway between the north and south walls) which descends for about five meters. The shaft is filled with rubble, but apparently descended for about 18 meters when it was cleared.
Bibliography
- Bard, Kathryn (2008) An introduction to the Archaeology of Ancient Egypt
- Dodson, Aiden (2016) The Royal Tombs of Ancient Egypt
- Kemp, Barry J (1991) Ancient Egypt: Anatomy of a Civilisation
- Lehner, Mark (1997) The Complete Pyramids
- Malek, Jaromir (2000) “The Old Kingdom”, in The Oxford History of Ancient Egypt Ed I. Shaw
- Robins, Gay (2008) The art of Ancient Egypt
- Verner, Miroslav (2001) The Pyramids
- Wilkinson, Richard H. (2000) The Complete Temples of Ancient Egypt
Copyright J Hill 2010