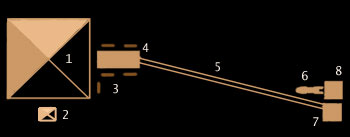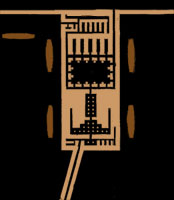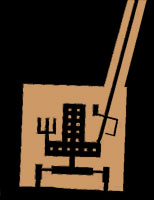Khafre chose not to follow his predecessor Djedefre and build his pyramid at Abu Rawash. Instead he returned to Giza and built his monument beside the Great Pyramid of Khufu.

The pyramid of Khafre is the second largest of the pyramids of Giza, although by placing it on the bedrock Khafre took advantage of the surroundings to make his pyramid appear to be larger than the Great Pyramid of Khufu. The base of the pyramid is two hundred and fifteen and a half meters (around seven hundred and six feet) and with its casing in place it was one hundred and forty-eight and a half meters high (around four hundred and seventy feet).
There is no firm evidence that Khafre was ever buried in the pyramid, despite the presence of a sarcophagus, and there are no inscriptions inside the monument.
Like the Great Pyramid, Khafre’s pyramid is built on an outcrop of rock into which the subterranean chambers are cut. The bottom course of the cladding was pink granite, but the higher sections are clad in Tura limestone, some of which is still in place. Unfortunately, the pyramidion is missing. The edges of the remaining casing stones are not straight and it is suggested that this may be due either to the monument settling over time or to the blocks being trimmed at the last minute to fit together.
It is thought that the pyramid was first breached by tomb robbers during the First Intermediate Period and the limestone cladding was harvested during the eighteenth dynasty (the New Kingdom) to build Ramesses II a temple in Heliopolis (“Iunu”). A number of Egyptologists and historians have investigated the monument but the first complete survey was conducted by John Perring in 1837.

- Pyramid
- Satellite pyramid
- Boat pits
- Mortuary temple
- Causeway
- Great Sphinx
- Valley temple
- Sphinx temple
The pyramid was surrounded by a large enclosure wall and a ten meter wide terrace paved with irregular limestone slabs. Remnants of a satellite pyramid can be seen on the south side. The remains of five boat pits were found close to the mortuary temple but no trace of the boats remain.
Pyramid

There are two entrances to the internal structure of the pyramid, both on the north face. One at ground level and the other eleven and a half meters above ground level. The lower entrance leads to a passageway cut into the bedrock which descends to a horizontal section with a vertical portcullis.
After the portcullis there is a short passageway down to the right leading to a subsidiary chamber which may have been used as a store room but may also have been a serdab chamber. This chamber has a pointed roof and may then have performed the same function as the Queens chamber of the great pyramid (which also had a pointed roof) but unlike it there is no niche in the wall. There is also a large empty alcove on the left had side of the horizontal passage the function of which is unknown. After this alcove there is a ramp which ascends to meet the passageway that slopes down from the higher entrance.

The higher entrance leads to a downwards sloping passageway which is dressed with heavy granite blocks. At the foot of the slope there is a vertical portcullis at the point just before the higher passages joins with the lower passage. From there, a horizontal passage leads to the burial chamber.
The burial chamber was also carved out of the bedrock. It has a gabled roof composed of large limestone blocks. Khafre’s sarcophagus was carved from a block of solid black granite and sits in a frame created by large blocks sunken into the floor of the burial chamber. There is another niche in the floor which probably held the chest which stored the canopic jars.
Mortuary Temple
The mortuary temple of Khafre’s pyramid was built out of huge limestone blocks clad with granite and with an alabaster floor. The entrance leads to a narrow passage. At the south end there are two chambers and there is a hallway with two columns which connects to a further four storerooms and a staircase leading to the roof.

An opening in the west wall of the hallway leads to a court with fourteen square columns and wide bays at the north and south ends. This is followed by another hallway with ten columns which leads to the main court of the temple.
Within the court, huge rectangular pillars formed the supports for a series of statues of Khafre. There are five niches on the western wall. To the north of the niches a passage leads to the pyramid court and to the south a passage leads to a series of storerooms and a further small exit from the temple.

This was the first mortuary temple to include all of the five standard elements of later mortuary temples: an entrance hall; a court featuring a number of columns; five niche statues of the pharaoh; five storage chambers; and the inner sanctum. Unfortunately, it is not in very good condition.
There were originally at least fifty-two life-size statues of Khafre in the mortuary temple, but Ramesses II removed and “recycled” many by removing Khafre’s name and replacing it with his own.
Valley Temple
A four hundred and ninety-four meter causeway runs past the Sphinx to link the mortuary temple to the valley temple. It was built out of huge blocks clad in red granite. The floor and the interior walls of some of the chambers are paved with alabaster. The valley temple is better preserved than the mortuary temple, even though its outer walls are fairly weathered.

Two entrances in the eastern wall lead to a hallway which runs from north to south. Large diorite statues of Khafre were found in this hallway. A doorway in the middle of the hallway leads west into a T-shaped hallway containing sixteen square solid granite pillars which supported the roof. Sockets in the floor would have housed twenty three statues of Khafre (all but one of which have been removed).

Small openings in the ceiling allowed light to shine in and illuminate these statues. In the south-west corner of the hall a small passageway leads to a set of storerooms over two levels. Those on the lower level are covered with highly polished red granite and those on the top tier are clad in alabaster.
At the north-west corner of the hall a passage leads back to the causeway. In the middle of this passageway there is a small alabaster lined chamber. On the opposite wall of the passage a stairway allows access to the roof and the small courtyard located there.
Copyright J Hill 2010