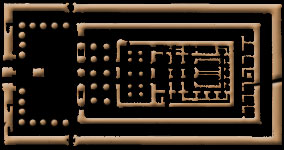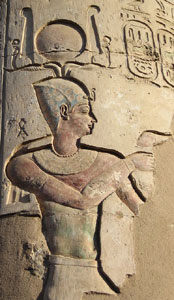Kom Ombo stands by the Nile just south of Gebel el-Silsila, between Aswan and Edfu, at the site of the ancient city of Per Sobek (the estate of Sobek). The Temple of Sobek and Horus the Elder is an unconventional temple in that it is dedicated to two triads of deities; Sobek, Hathor, and their child Khonsu, and Horus the Elder (Heru-ur or Haroeris), Tasenetnofret (“the good sister”), and their child Panebtawy (the Lord of the Two Lands).
Sobek and Horus the Elder are the two primary gods, and so the temple was also known as “House of the Crocodile” (Sobek) and “Castle of the Falcon” (Horus).
History

There is significant evidence that the area had been settled since the Predynastic Period and there are Old Kingdom tombs nearby, but the current temple was not built until the Ptolemaic Period. Champollion apparently found evidence of an Eighteenth Dynasty gateway in the south enclosure wall, and a few New Kingdom blocks have been recovered from the site, so there was probably a temple at the site from at least the New Kingdom if not before.
The first pharaoh referred to in the temple is Ptolemy VI Philometor. A number of his successors including Ptolemy XII Neos Dionysos and Ptolemy XIII (who built the outer and inner hypostyle halls) also added to the site.
There were also additions to the decorations in the forecourt during the Roman Period and an outer corridor was added to the structure. The outer enclosure wall and part of the court were built by Augustus sometime after 30 BC, and are mostly gone.
The Temple was converted into a Coptic church but unfortunately the Copts defaced many of the reliefs when adopting the building. Eventually the temple was harvested for building materials. As a result, it is in a fairly advanced state of ruin.
Structure

- Mud brick outer enclosure wall
- Outer enclosure wall
- Inner enclosure wall
- Birth house of Ptolemy VII
- Courtyard of Augustus
- Altar
- First Hypostyle Hall
- Second Hypostyle Hall
- Sanctuary of Horus the Elder
- Sanctuary of Sobek
- Shrine of Hathor
- Gate of Ptolemy XII
- Well
Temple Enclosure
The outer enclosure wall is mud brick but the temple itself is built of local sandstone from the quarry at Gebel el-Silsila. The modern visitor enters by the gate on the eastern side of the outer enclosure wall. This gate was built by Ptolemy XII (Neos Dionysus), the father of Cleopatra VII (the famous Cleopatra).
Although the layout of the Temple of Sobek and Horus the Elder at Kom Ombo reflects that of the Temples of Denderah and Edfu, the chambers are duplicated along the main axis to reflect the duality of the temple. There is a double entrance, twin courts and colonnades, two hypostyle halls and two inner sanctuaries.

It is often suggested that there may have been two sets of priests who separately tended to their respective gods. The left side of the building (to the north-west) was dedicated to Horus the Elder who was associated with Lower Egypt (which was in the north) while the right side of the building (further south-east and so associated with Upper Egypt) was dedicated to Sobek (who was sometimes associated with the god Set, a patron of Upper Egypt).
To the right of the gate there is a small shrine dedicated to Hathor in which mummified crocodiles found in the temple grounds are now displayed. In front of the main entrance there is a large well with a staircase descending into it which was used as a Nilometer. It is thought that the well was also connected with the ritual worship of the crocodile.
There was also a birth house but little of it remains. Napoleon’s architects found four Hathor columns and recorded reliefs depicting Ptolemy VIII on the walls. It took the form of a simple temple with a room for visiting deities, an offering chamber and a sanctuary. In common with other temple complexes walls there was a platform, but unusually there was no walkway. In this respect it is more like temple enclosures of the Thirtieth Dynasty.
Courtyard and First Pylon

Only the foundation stones of the first pylon remain along with part of the wall. The Roman Emperor Domitian is depicted on this wall with a number of gods paying homage to the triad of Sobek, Hathor, and Khonsu.
The court itself was constructed by Roman Emperor Tiberius who featured sixteen painted columns on three sides. There used to be a staircase running from the court behind the pylon leading to a roof terrace, but this has been destroyed. On the walls there are reliefs of the pharaoh leaving his palace flanked by standards. On either side of the door to the first hypostyle hall, there are columns inscribed with the heraldic plants of Upper Egypt (the lotus) and Lower Egypt (papyrus).
The court features a central Altar where the sacred barque would rest during festival processions. There are underground tunnels and crypts leading to the inner chambers. There is a corridor which runs around the outside of the main temple. On the inner side of the back wall of the temple a relief depicts medical and surgical tools. The relief is thought to be the oldest illustration of such items.
First Hypostyle Hall
On either side of the doors, Ptolemy XII Neo Dionysos is shown purified by the gods Horus, Sobek, and Thoth. There are three rows of columns with either lotus-shaped, papyriform, or palm-shaped tops. The ceiling is decorated with astronomical scenes, with Nekhbet and Wadjet also being represented. The columns are decorated with bands of text and Ankh symbols above representations of the pharaoh paying homage to the gods.
Second Hypostyle Hall


Twin entrances in the rear wall lead to the second hypostyle hall or “offering hall”. It has fifteen columns, five of them incorporated in the front wall. Reliefs depict Ptolemy VIII and Ptolemy XII before the Nile Gods. The reliefs form a list of the sacred places of Egypt, recording the gods of the main towns and a number of local and national festivals. In the southwest corner there are scenes on a single column depicting the purification of the king, his coronation and the consecration of the temple. These scenes are the only ones which do not reflect the duality of the temple.
Entrance Chambers and Sanctuaries
After the hypostyle hall there are three entrance chambers, each smaller than the last, separated by a few small steps. In the outermost chamber, there are scenes depicting the goddess Seshat overseeing the construction of the temple, and a scene depicting Ptolemy VI consecrating the completed temple with natron. Unfortunately, the staircase leading to the roof terrace is almost all that remains of the offering hall.
Two doors from the inner chamber lead to the two separate sanctuaries of Sobek and Horus the Elder. The sanctuaries themselves are largely ruined with little remaining other than the pedestals for the gods’s sacred barques. A secret corridor between the two sanctuaries allowed a priest acting as the “Oracle” to pronounce the god’s will.
Bibliography
- Bard, Kathryn (2008) An introduction to the Archaeology of Ancient Egypt
- Baines, John and Malek, Jaromir (1980) Atlas of Ancient Egypt
- Robins, Gay (1997) Art of Ancient Egypt
- Wilkinson, Richard H. (2000) The Complete Temples of Ancient Egypt
Copyright J Hill 2010