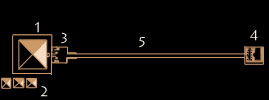Menkaure built his pyramid beside the great pyramid of Khufu and the pyramid of Khafre at Giza. He seems to have intended his pyramid to be the last great monument built at the site as the placement of his valley temple at the mouth of the main wadi would have made further major building works at the site problematic.

Although his pyramid, named “Menkaure is divine”, is the smallest of the three pyramids of Giza, it is still one of the most impressive monuments of Ancient Egypt.
There was a great deal of debate in antiquity regarding the pharaoh responsible for this pyramid. Herodotus suggested that it was built for heteara Rhodopis – the original Cinderella who was a Greek slave who was given rose-gilded slippers and married pharaoh Ahmose I. However, Manetho attributed it to Nitokris, the daughter of Psamtik I of the twenty sixth dynasty (Saite period Third Intermediate Period) of Ancient Egypt. Diodorus Siculus correctly attributed the pyramid to Menkaure.
Statues found inside the pyramid complex of Menkaure are among the finest recovered from any Old Kingdom site. The statues discovered in his valley temple suggest that it was dedicated to Ra, Hathor and Horus. When Menkaure died, his successor (who was probably also his son) Shepseskaf completed his pyramid complex and recorded his actions on the wall of the valley temple.
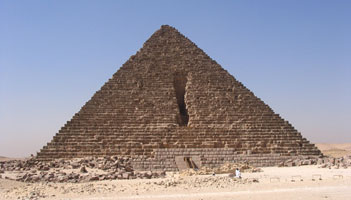
During the twelfth century, the second Ayyubid Sultan of Egypt (al-Malek al-Aziz, son of Saladin) tried to demolish the pyramids of Giza starting with the pyramid of Menkaure. Thankfully, the blocks forming the pyramid were so huge and cumbersome that in eight months they had made little progress and he gave up. Unfortunately, he did manage to leave an unsightly gash in the masonry on the north face of the pyramid.
Unlike the Great Pyramid of Khufu and the Pyramid of Khafre, no boat pits have been discovered in the pyramid complex of Menkaure despite an intensive search.
Main Pyramid
When complete the pyramid of Menkaure was just over sixty-six meters and had a slope of fifty-one degrees. The pyramid core was composed of limestone and granite. The first sixteen courses of the cladding were pink granite with the remaining upper courses being fine Tura limestone.
At the entrance to the pyramid an inscription thought to be the work of Khaemwaset (son of Ramesses II) confirms that Menkaure was the builder of the pyramid and that he died on the twenty-third day of Ipt-Hmt (the third month) of Shemu (harvest). From the entrance in the north face of the pyramid a descending corridor partially clad in pink granite led to a paneled chamber with niches cut into the walls. The purpose of this chamber is unknown but it is the first time since the step pyramid of Djoser that a decorative scheme has been applied within a pyramid.

After the panelled room there are three large granite portcullis blocks behind which a corridor descends to meet a small undecorated antechamber the east side of which sits directly below the axis of the pyramid. A wooden anthropoid coffin bearing the titles of Menkaure and containing the bones of a young woman was found in the upper antechamber. However, it is generally accepted that this was a substitute coffin dating to the Saite period and the bones may date to the Roman or Coptic period. A rectangular indentation in the floor of the antechamber suggests that a sarcophagus was originally intended to be placed here but no evidence to support this has been found.
Two corridors exit this chamber. The “upper corridor” passes above the “lower corridor” then rises into the body of the pyramid before halting. It seems that the building plans changed and this corridor was abandoned. The “lower corridor” is cut into the floor of the antechamber. It leads down to a horizontal passageway which in turn connects with the burial chamber. Just before the entrance to the burial chamber a short stair leads down to a chamber with six deep niches which is known as the “cellar”.
The purpose of this room is also unknown, although it has been suggested that the four niches in the east wall would have held the canopic jars of Menkaure and the two niches in the north wall may have held the crowns of Lower and Upper Egypt.
Alternatively, they may be the forerunner of the three niches in the pyramids of the fifth and sixth dynasty kings, or simply storerooms. In addition it has been noted that the layout is reminiscent of details in the mastabas of Shepseskaf and the pyramid of Khentkaus I.
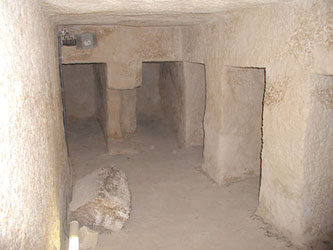
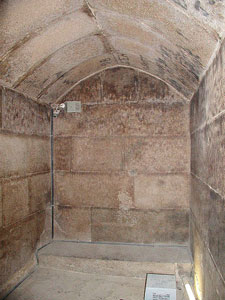
The burial chamber is oriented north to south and clad in pink granite. It has a gabled ceiling which has been cut to create a barrel vault. A huge basalt sarcophagus was found in the burial chamber. It was not inscribed but carved with the serekh (palace facade) motif. Unfortunately, it was lost when the ship carrying it sank.
Satellite Pyramids
There were three satellite pyramids in Menkaure’s pyramid complex but none of them seem to have been completed. They are designated G3a, G3b, and G3c. The largest (G3a) was a true pyramid partly composed of granite like the main pyramid.
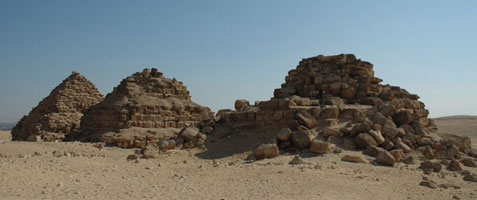
The entrance in the north face led past a granite portcullis to a burial chamber cut into the bedrock. A pink granite sarcophagus was embedded in a deep groove close to the west wall of the burial chamber. Unfortunately, the tomb had been robbed in antiquity and the sarcophagus was empty. Only fragments of ceramics, reed matting, and charred wood were found in the chamber.
Pyramid G3a was equipped with a small mortuary temple built of limestone and mudbrick. At the west end of the temple there was a wide courtyard with a series of niches cut into the northern wall and storerooms at the north west corner. A row of wooden columns lined the south wall and stairs in the south west led to a roof terrace. There was also a small cult shrine flanked by double niches with an offering room and false door.
We do not know if pyramid G3a was a cult temple or the burial site of Menkaure’s principal wife, Khamerernebty II. A statue of her found in another tomb at Giza (known as the “Galarza tomb”) suggests that she was buried there with her mother Khamerernebty I rather than in the pyramid complex of Menkaure. Menkaure’s name is painted in red ochre on the ceiling of this satellite pyramid.
G3b and G3c are both step pyramids composed of four layers of masonry. G3b has a small burial chamber at the end of a descending passageway but no portcullis barrier. The bones of an unidentified young woman were found in a pink granite sarcophagus and a small mortuary temple was attached to the pyramid. G3c also has a small burial chamber but it is unfinished, as is its casing. There is no evidence of a burial but there is evidence of a small mortuary temple on the east of the pyramid. It is generally assumed that G3b and G3c were intended for minor wives of Menkaure but we have no information regarding their identity.
Bibliography
- Bard, Kathryn (2008) An introduction to the Archaeology of Ancient Egypt
- Kemp, Barry J (1991) Ancient Egypt: Anatomy of a Civilisation
- Lehner, Mark (1997) The Complete Pyramids
- Malek, Jaromir (2000) “The Old Kingdom”, in The Oxford History of Ancient Egypt Ed I. Shaw
- Van De Mieroop, Marc (1999) A History of Ancient Egypt
- Verner, Miroslav (2001) The Pyramids
Copyright J Hill 2008
