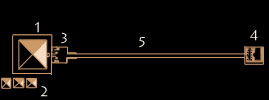
- Main pyramid
- Satellite pyramids
- Mortuary temple
- Valley temple
- Causeway
Mortuary temple
The mortuary temple of the pyramid of Menkaure was not complete when he died. Construction began with huge limestone blocks, one of which is the largest block to be found in the whole of the Giza necropolis, and large pink granite blocks.
The foundations and the inner core of the mortuary temple were composed of limestone but the floors and walls were to be clad in granite, as well as limestone. However, Shepseskaf used mudbrick to complete the building.
Elements of the structure may even have been added as late as the reign of Merenre I and Pepi I (sixth dynasty). For example the “antechamber carree” is anachronistic for a fourth dynasty temple and is considered by many to be a later addition.
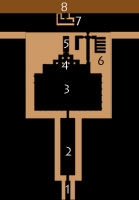
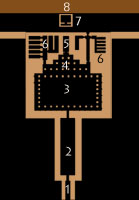
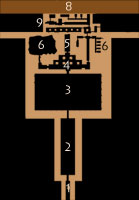
- Causeway
- Entrance corridor
- Courtyard
- Pillared hall
- Sanctuary
- Storerooms
- Offering chapel
- Pyramid
- Antechamber carree
The entrance corridor led to an open courtyard which was probably intended to contain a number of pillars, but we cannot be entirely sure of the layout. The walls were plastered and whitewashed and decorated with a series of niches (probably added by Shepseskaf). The small shrine in this courtyard is also thought to have been an addition of Shepseskaf. There was also a long offering hall in the west section of the temple, connected by a portico lined with pillars.
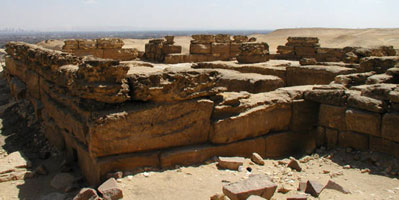
The store rooms in the north west section of the mortuary temple contained various fragments of statues of the king including pieces from a large pink granite statue which some experts consider was the centerpiece of the entire complex.
The statue was probably placed at the end of the narrow corridor along the central axis of the temple so that the king could gaze out across the causeway. There were also fragments from a limestone altar. It is thought that the false door stood on a small granite platform against the east face of the pyramid rather than in the mortuary temple. A small square chamber with a single pillar in its centre is thought to be a forerunner of the antechamber of the mortuary temples of the fifth dynasty pharaohs.
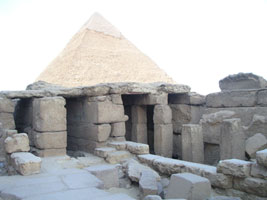
Causeway
The causeway was partially constructed by Shepseskaf after Menkaure’s death, but it seems that it was not completed. It halts at the west side of Khufu’s quarry and we do not know for sure whether it connected with the valley temple or ran along the west wall of the temple.
The pavement of the causeway was composed of limestone blocks and limestone chips embedded in clay and the walls were formed from mudbrick. It is thought that the roof was formed from wooden beams and reed mats but it may instead have had a vaulted brick ceiling.
Valley temple
The foundations of the valley temple were made of stone but the building was finished with rough bricks. It is believed that the west part of the base and the lower courses of the core of the north wall were built during Menkaure’s lifetime, but the rest was built by Shepseskaf.
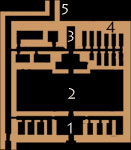
- Entrance hall
- Courtyard
- Sanctuary
- Storerooms
- Causeway
Behind the entrance there was a square antechamber with four columns whose alabaster bases were recovered from the site. Through this chamber the temple opened out into a wide courtyard with a series of niches in the inner walls.
A path paved with limestone blocks ran from the entrance chamber though the courtyard to a stair which led to a portico with two rows of wooden columns and an offering hall. It is likely that there was an alabaster offering table in this hall but it has not been recovered.

On the north side of the offering hall there were eight storerooms and on the south side there were a further seven storerooms. Many of the beautiful statues of Menkaure recovered from the site were found in these store rooms.
The function of the valley temple seems to have changed as temple staff built housing beside the temple and then within its courtyard. A decree in the name of Merenre I (sixth dynasty) confirms that the valley temple was still home to an active mortuary cult at that time and was also used as a temporary palace.
The temple seems to have been damaged by water and rebuilt by Pepi II (sixth dynasty) who recorded a decree on its walls granting concessions to the priests of the pyramid town located to the east of the temple. There is also evidence that a brick structure was added to the west wall of the temple, perhaps to frame a doorway providing better access to the temple.
The foundations of what may have been a ritual purification building were found close to the pyramid complex of Queen Khentkaus I. The structure was composed of a small platform with low benches, a basin, and a drainage canal. A number of stone vessels and flint knives were found in the rubble.
Bibliography
- Bard, Kathryn (2008) An introduction to the Archaeology of Ancient Egypt
- Kemp, Barry J (1991) Ancient Egypt: Anatomy of a Civilisation
- Lehner, Mark (1997) The Complete Pyramids
- Malek, Jaromir (2000) “The Old Kingdom”, in The Oxford History of Ancient Egypt Ed I. Shaw
- Van De Mieroop, Marc (1999) A History of Ancient Egypt
- Verner, Miroslav (2001) The Pyramids
Copyright J Hill 2008