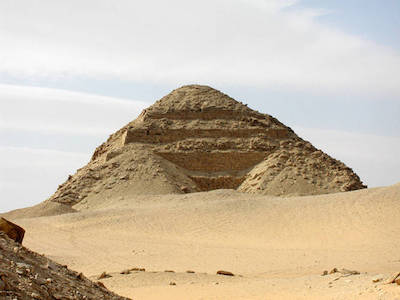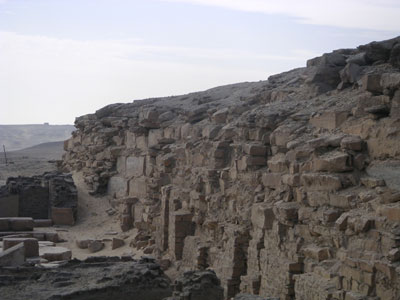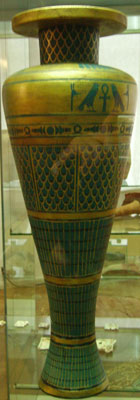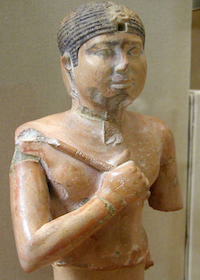Neferefre (also known as Raneferef) of the fifth dynasty of the Old Kingdom built his pyramid in the necropolis at Abusir in Lower Egypt. He named it “nTri bAw nfrf ra” (“Pyramid which is divine of the Ba spirits, Divine is Neferefre’s power”).

When Neferefre died before the pyramid could be completed it was hurriedly converted into a mastaba and a mortuary temple was constructed in mudbrick (rather than the more traditional limestone). Papyrus fragments from the mortuary temple confirm that the monument became known as “the Mound”. The fact that a layer of clay several centimetres thick was added to its top, which soon accumulated a layer of coarse gravel from the desert, would have added to the impression that the monument was a “Mound” rising from the desert.
The limestone casing was never put in place, and so the pyramid was less tempting to later tomb robbers but it also made it easier to quarry stone from the monument (with the first stones being quarried as early as the First Intermediate Period). At one point there was actually a workshop at the top of the monument to make it easier to break up the limestone quarried from the structure. Despite this, it remains one of the best sources of information on the methods of pyramid building in the Old Kingdom.
Its unfinished state also contributed to it remaining un-attributed until fairly recently. A reference in a papyrus fragment found in the mortuary temple of Neferirkare confirmed the existence of Neferefre’s mortuary temple and strongly implied that it was to be found in or near Abusir close to Neferirkare’s pyramid complex. However, many early Egyptologists had concluded that the unfinished monument did not contain a pharaonic burial and some had attributed it to Shepseskare . Borchardt was only inches from discovering the substructure of the pyramid when he gave up. It was not until the 1980s that the site was fully investigated and the pyramid was correctly attributed as the burial site of Neferefre.

The entrance to the pyramid is on the north side of the structure. The entrance corridor curves slightly towards the antechamber set in the centre of the pyramid. A door in the west wall of the antechamber leads to the burial chamber which has a gabled roof. It is thought that the original design included three limestone beams, but as construction was rushed only one beam was fitted and the remaining space filled with rubble. Many of the subterranean chambers are lined with pink granite and huge blocks of pink granite form the portcullis in the passage leading to the burial chamber. The antechamber and burial chamber are lined with fine white limestone.
A few fragments of the mummy of the pharaoh were found in the pyramid, including his left hand. There were also fragments of his red granite sarcophagus, his funerary equipment and his alabaster canopic jars. Neferefre’s name appears in an inscription in black on a block from the core of the structure.
A number of inscriptions and builder’s marks were also discovered in the substructure. One inscription refers to “the year of the first cattle count,” (the second regnal year of Neferefre) and it is thought that it was either in this year or the following year that the king died.
Mortuary temple

The mortuary temple on the east face of the pyramid seems to have been completed in three phases. First a small white limestone temple was constructed on a north-south axis with an entrance on the south (rather than the east as was more traditional). It stood on the platform formed by the base of the pyramid on which the limestone facing of the monument would have rested. This temple seems to have had a simple rectangular design and consisted of an open vestibule and three chambers. The largest chamber was the offering room which probably contained a red granite false door and an altar (but neither remain). The other two chambers were probably store rooms and may have held the funerary boat (amongst other things). A foundation deposit including symbolic clay vessels along with a gray clay seal, the head of a bull and a bird sacrificed during the foundation rituals was discovered in a shaft under the temple.
This early structure may have been the work of Shepseskare. Two seal impressions bearing the name Sekhemkhaw (the Horus name of name Shepseskare) were found in this temple which may suggest that he (not Niussere) succeeded Neferefre. However, it is likely that he only ruled for a short period and Niuserre took over construction at the site.
The second phase was conducted by Niuserre who named the temple “Divine are the souls of Neferefre”. He used mudbrick rather than limestone. It was a less durable building material, but made construction much quicker and cheaper. The temple was extended to the east. A new entrance was built in the middle of the east face of the structure which was composed of a portico with two four-stemmed lotus limestone columns. Between the columned entrance and the original offering hall he added five storage annexes. Two solar boats were buried in one of these rooms.
A further ten two-story store rooms were added to the northern side of the mortuary temple, five on each side of a passageway. These rooms held a substantial number of papyri, frit tables (images of gods and the pharaoh covered with a thin layer of gold leaf thought to have decorated cult objects and boxes holding the cult equipment), faience ornaments (which may have decorated the symbolic vessels used in temple rituals), pottery, flint knives and blades, and vessels made of diorite, alabaster, slate, limestone and basalt. There were also a large number of clay seals recording the contents of the storerooms which constitute the biggest haul of clay seals recovered from any Old Kingdom site.

A hypostyle hall featuring twenty wooden lotus columns was constructed in the south wing of the temple (the first such structure in ancient Egypt). The columns were made of wood and are thought to have been decorated with stucco and brightly painted but only their bases remain. The ceiling is no longer in place, but fragments found on the floor confirm that it was painted blue and decorated with gilded stars. There were originally many statutes of the pharaoh in this hall, but, although fragments of statues made of diorite, wood, basalt, limestone and red quartzite were found here, only six statues were relatively complete. The most beautiful of these is a small rose quartz statue depicting Neferefre seated on his throne under the protective wings of Horus holding a mace. There were also a number of broken statues depicting the enemies of Egypt kneeling in submission with their hands bound behind their backs
A ritual slaughter room (known as House of the Knife) was constructed to the east of the hypostyle hall. A wide entrance in the north would have been used to herd the sacrificial animals into the structure. Animals were then slaughtered in the chamber in the northwest and stored in small storage rooms. There was also a stair leading to the roof and it is thought that meat may have been hung there to dry. It seems that it only served its original purpose for a short period and was then adapted into a store room.
The third phase again saw the extension of the temple to the east and a court containing twenty-four wooden columns was added. It is thought that these columns may have been made to resemble date palms, but unfortunately none of them are still in place. A new entrance supported by two wooden columns was also constructed.
Housing for the mortuary priests was set up between the columns of the large pillared hall during the reign of the fifth dynasty Djedkare, but by the reign of the sixth dynasty pharaoh Teti a large part of the temple was walled up and the entrance to the sanctuary of the knife was sealed. The mortuary cult ceased during the reign of Pepi II, but was re-established during the Middle Kingdom. However, it again ceased during the New Kingdom and the site was gradually dismantled.
Bibliography
- Bard, Kathryn (2008) An introduction to the Archaeology of Ancient Egypt
- Kemp, Barry J (1991) Ancient Egypt: Anatomy of a Civilisation
- Lehner, Mark (1997) The Complete Pyramids
- Verner, Miroslav (1997) The Pyramids