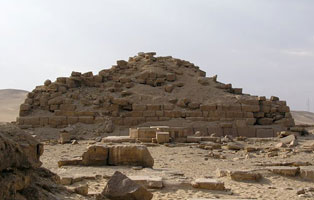
Many of the “Sun Kings” of the fifth dynasty of Ancient Egypt built solar temples at Abu Gurob (to the north of Abusir). The solar temple of Niuserre was not the first to be built here but it is the most impressive.
He named it “Shesepu-ib-re” (“Delight of Ra“). It was composed of a valley temple at the edge of Abusir lake which was linked by a causeway to the main temple.

The solar temple was initially built of mudbrick, but was later rebuilt entirely in stone. It was restored some time later by Ramesses II, the work possibly being undertaken by his son Khaemwaset who was the High Priest of the Temple of Ptah and is known to have restored a number of Old Kingdom monuments.

- Obelisk
- Pedestal
- Chamber of Seasons
- Chapel
- Altar
- Raised platform with offering basins
- Storage rooms
- Causeway
- Valley Temple
- Solar Boat
Main temple
The main temple complex was rectangular and (unlike the valley temple) aligned with the cardinal points of the compass. It was surrounded by a large enclosure wall. The T shaped entrance allowed access to the central courtyard and to corridors to the left and the right. The corridor on the right led to the storage rooms and to a stairway providing access to the roof. The corridor on the left led round the enclosure wall to connect with the dedication chamber and the “Chamber of Seasons”.

In the central courtyard there was an altar composed of five large limestone blocks. The upper block is circular (possibly representing the hieroglyph for the sun god Ra) and the lower four blocks are carved to represent the hieroglyphs forming the word “hotep” (which can be translated as “offering”, “satisfied”, and “peace”), so the altar could mean “Ra is satisfied”. Behind the altar stood the obelisk.
The plinth for the obelisk was composed of limestone cased in granite and was around twenty meters high. The obelisk itself was around thirty six meters high. The obelisk was (unusually) composed of a number of large limestone blocks rather than one single block. Unfortunately, only fragments remain as the stone was “borrowed” by later builders. It is likely that it symbolised the Benben found in other sun temples such as the one at Iunu (Heliopolis).
The dedication chapel lay to the southwest of the altar and was decorated with depictions of the founding of the temple and the Heb Sed festival of Niuserre. This chapel provided access to the “Chamber of Seasons” which was decorated with depictions of Akhet (inundation) and Shemu (harvest). There was probably a depiction of Peret (emergence) here too but it was missing.

There was a raised platform and a series of storage chambers to the north east of the open courtyard. Archaeologists discovered a series of large alabaster offering basins on the raised platform. The basins had grooves cut into them which would have allowed blood to run from one basin to the next and the limestone paving also incorporated a number of grooves to allow the run off of liquid.
It has been proposed that this area was a slaughterhouse for offerings to be made in the temple. However, there is no sign of the cone-shaped blocks used to tether sacrificial beasts which were found in the “Sanctuary of the Knife” of the pyramid complex of Neferefre and no trace of animal bones or flint from knives was found here so this has been questioned. It is possible that the basins were actually intended to hold water or oils for ritual purification but no firm evidence has been found which can confirm their purpose.
Valley Temple
The valley temple is badly damaged and partially submerged so it is difficult to be sure of its original ground plan. The temple was rectangular in shape. There was a main entrance portico in the south west incorporating four large red granite pillars which probably had palm shaped capitals. From this main entrance a wide corridor led north east to the causeway. Two smaller corridors lead off to the north west and south east to connect with two smaller entrance porticos each with two red granite pillars.
Causeway
The causeway steeply ascended to an impressive terrace that was formed by extending a natural hill using mudbrick encased with limestone blocks, on which the actual temple was built.
Solar Boat
To the south of the solar temple a mudbrick building in the shape of a boat was discovered. The structure was at one time plastered and whitewashed and is thought to have been a representation of the solar boat used by the pharaoh and the sun god Ra.
Copyright J Hill 2010