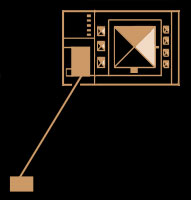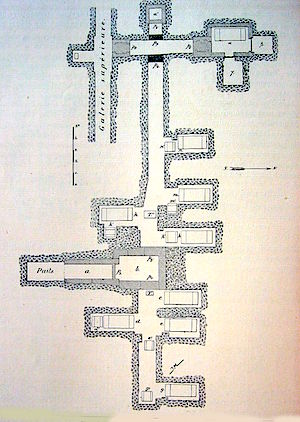The pharaoh Senusret III of the twelfth dynasty (Middle Kingdom of Ancient Egypt) built a large pyramid complex at Dashur to the northeast of the Red Pyramid of Sneferu. Senusret’s Dashur pyramid included a number of smaller pyramids and tombs for his female relatives. It is not clear whether the pharaoh was himself buried here, as he also built a burial complex at Abydos.

Main Pyramid
The pyramid of Senusret is around seventy eight meters high and has a base of around one hundred and five meters square. Like the other pyramids of the Middle Kingdom, the core of the pyramid is mudbrick and when complete it was clad in white limestone. The mudbrick blocks were of an uneven size and shape (so were not made in a mould) and some still bear the fingerprints of their makers. The builders did not use mortar to bind the structure, instead pouring sand into the gaps. Unlike the earlier twelfth dynasty pyramids no framework of larger blocks was built to secure the mudbrick core, so by the reign of Ramesses II the pyramid was already crumbling.

The entrance was hidden in the pavement of the courtyard west of the pyramid. A vertical shaft dropped to meet a descending corridor which connected with an antechamber, with a small annex leading off from it, and then the burial chamber. Unusually, the burial chamber was not located close to the vertical axes. Above the vaulted ceiling of the burial chamber there were two relieving chambers, the first contained ten limestone beams weighing approximately thirty tons, the second was built from mudbrick.
The burial chamber was lined with granite and plastered with white gypsum. The rest of the substructure was clad in poor quality limestone which was painted with red and black spots to make it look like pink granite. A beautiful granite sarcophagus carved to resemble the serekh motif (as found on the enclosure wall of Step Pyramid of Djoser) was placed near the west wall of the burial chamber, and a niche in the south wall was intended to hold the canopic chest of the pharaoh.

As far as we can tell, Senusret was not buried in this chamber. The only other items found near the burial chamber were some pottery vases and fragments of a bronze dagger with an ivory handle. Some experts consider he chose to be buried in Abydos and that this pyramid was only intended to be a cenotaph. Other experts have suggested (partly with reference to the unusual placement of the burial chamber) that the real burial chamber of the king is still to be found and that this vaulted chamber was for the burial of a queen.
Temples
The pyramid complex included a small mortuary temple on the east side of the pyramid. It is almost entirely ruined and we can do little more than speculate on its plan, but it is proposed that by this period the traditional mortuary cult had declined in importance and the mortuary temple was reduced to a small offering hall with a false door, some small storage rooms, and an entrance chamber. Fragments of the wall decorations bear the name of Senusret III along with depictions of a number of the gods of Ancient Egypt, images of cattle being slaughtered, and images of the pharaoh receiving offerings.
A larger temple was built in the south which was connected to the enclosure wall. It was composed of an open court with papyrus stem columns with a series of sanctuaries at the back. Fragments of the decorations from this temple depict the Heb Sed festival of Senusret III and a feature a number of Ancient Egyptian gods (such as Khnum and Heryshef).
Satellite pyramids
To the north of the main pyramid a number of tombs were found which are thought to have been the burial sites of some of Senusrets’s daughters. It is suggested that at least four of these tombs had a small pyramid built over them. A central shaft led down to a vaulted chamber which connected four sets of chambers which would have presumably held a sarcophagus and canopic jars. Below these chambers there was a further corridor which linked eight large niches, each housing sarcophagi, two of which were inscribed. One bore the name of Ment and the other Senet-senebti, but we have no further information on their identities.

The lower gallery also contained a quantity of burial equipment and a large haul of beautiful jewellery, much of which was the property of Sit-Hathor (thought to be the sister and possibly wife of Senusret III). There were also a number of pieces belonging to Mereret (also thought to be his wife and/or daughter). Her possessions included several stunning pieces of gold jewellery including gold pectorals studded with precious stones and gold bracelets.
There are also three small pyramids by the south wall of the pyramid which are also thought to have been the burial sites of royal women. A shaft near the western wall of one of these pyramids leads to a corridor connecting an antechamber, burial chamber and canopic chamber that is located under the southwest corner of the main pyramid. A granite sarcophagus fills the western end of the burial chamber. Fragments of a canopic jar found here confirm that the pyramid was the burial site of Khnumetneferhedjetweret (Weret), the mother of Senusret III.
The inner enclosure wall surrounds the main pyramid and the north chapel. The main pyramid and subsidiary pyramids were surrounded by an outer enclosure wall with a niched facade, again referencing the Step Pyramid of Djoser. Six wooden funerary boats were found buried near the northwest corner of the pyramid complex. The causeway which joins the pyramid complex at the south east corner has not been fully excavated and the Valley Temple has not yet been found.
Bibliography
- The Complete Pyramids (1997) Mark Lehner
- The Pyramids (1997) Miroslav Verner
Copyright J Hill 2015