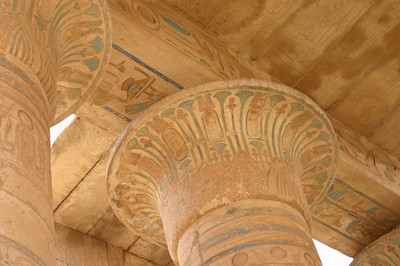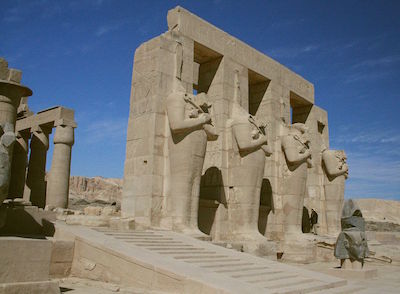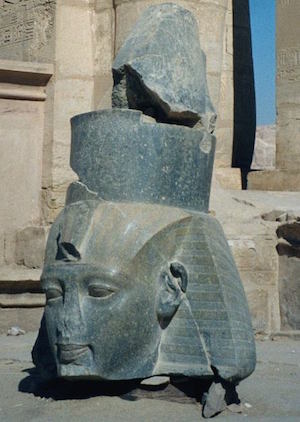The Ramesseum is the mortuary temple of Ramesses II (Ramesses Meryamun Usermaatre Setepenre, also known as Ramesses the Great). It was intended to house the mortuary cult of the king when he died, but was also dedicated to the god Amun.
The name Ramesseum was coined by Champollion in 1829, the Egyptians knew it by the rather cumbersome title, “House of millions of years of Usermaatre setepenra that unites with Thebes the city in the domain of Amun“.

The Ramesseum is much larger than the mortuary temple of his father Seti. It covers an impressive 210 by 178 meters. The entire complex is oriented north-west and south-east and follows the cannons of Egyptian temple design. However, it forms a parallelogram rather than a rectangle, possibly to accommodate a pre-existing chapel to his mother Tuya and his wife Nefertari while retaining the correct orientation of the pylons to the Nile.
For the first time, the pylons (gateways) were built in stone rather than mudbrick. Beyond the two pylons there are two courtyards and a hypostyle hall within which the sanctuary nestles. It was planned and executed by two of Ramesses’ most accomplished architects, Penre of Coptos and Amenemone of Abydos, and took around twenty years to construct.

The pylons and outer walls are decorated with scenes confirming his devotion to the gods and recording his military triumphs. One interesting scene records that he pillaged a town called Shalem (thought by many to be Jerusalem) in his eighth year. However, most prominent are the images of his famous encounter with the Hittites, the Battle of Kadesh. The second pylon also bears a kings list, although it is not as complete as the version compiled by his father at Abydos.
A massive granite statue of Ramesses stood in the centre of the first courtyard. When in place, it would have been around 20 meters high and weighed around 1,000 tons, making it one of the largest monolithic sculptures ever erected. The stone was quarried at Aswan. Even the job of transporting it to the site near Thebes would have been a logistical nightmare.

The statue had its own name, “Ramesses, the Sun of Foreign Sovereigns”, and numerous votive stelae were found in its vicinity recording the prayers of Egyptians who hoped to benefit from the benevolence of their king. The courtyard was lined with columns on its north side, and a columned portico on the south wall.
The second pylon is all but destroyed, but further scenes from the Battle of Kadesh and the Festival of Min can be seen on the north wall. The courtyard was originally ringed by a columned portico on three sides, with Osiride statues of the king on the eastern and western sides. A number of colossi were installed in this courtyard too. The upper portion of one, now known as the “Younger Memmnon”, now sits in the British Museum.

The roof of the hypostyle hall of the temple was supported by forty-eight elegant papyrus columns (evoking the primeval marsh from which land emerged) with clerestory windows to allow some natural light into the building. The eastern walls bear military scenes, such as the attack on the Hittite fortress of Dapur. The western wall is decorated with images of Ramesses in the presence of the gods and a procession of his sons and daughters. The columns carry further images of Ramesses before the gods, and traces of the gold and blue paint of the stellar ceiling are still visible.
Beyond the hypostyle hall lies the astronomical room, also known as the “Hall of Barques”, which is decorated with scenes from the Festival of the Beautiful Feast of the Valley. An astronomical ceiling records the constellations and decans in the night sky.
Behind this hall there is a further hypostyle hall known as the “Hall of the Litanies” which is decorated with ritual offering scenes dedicated to the solar god Ra-Horakhty and the creator-underworld god Ptah.

At the back of this hall lies an eight columned room, a further four columned room which held the barque of the God, and the Sanctuary of Amun. This area of the temple is not well preserved, but it is thought that the rooms flanking the sanctuary were chapels to the Royal cult and the solar cult.
The temple complex is surrounded by a vast number of administrative buildings and storage buildings, many of which were mined for stone by later generations. Barry Kemp estimated that if the granaries and store rooms surrounding the temple were filled to capacity they could feed up to 20,000 people for a year. There was probably a sacred lake in the vicinity of the complex, but its position has not been confirmed.
The temple has not stood the test of time. Its location at the edge of the floodplain of the Nile left it prone to water erosion. By the twenty-second dynasty (Third Intermediate Period) the complex was being used as a necropolis for the Theban clergy (as well as the burials of princesses and the Divine Adoratrice).
During the twenty-ninth dynasty (Late Period) large quantities of stone were removed to build (among other things) extensions to Ramesses III temple at Medinet Habu, and the temple to Tuya and Nefertari was destroyed. During the 1st century AD, the core of the temple was adapted to form a Coptic Christian church. After this, the building continued its descent into ruin.
The temple has fascinated modern scholars and artists since it was rediscovered during Napoleon’s invasion of Egypt in 1798. The engineers who surveyed it for Napoleon referred to it as the Tomb of Ozymandias (a Greek version of Ramesses throne name Usermaatre). Percy Bysse Shelly was inspired to pen his famous sonnet Ozymandias by the shattered granite statue of Ramesses which sat in the main courtyard of the temple.
Bibliography
- Bard, Kathryn (2008) An introduction to the Archaeology of Ancient Egypt
- Murray, Margaret (1931) Egyptian Temples
- Wilkinson, Richard H. (2000) The Complete Temples of Ancient Egypt
Copyright J Hill 2017