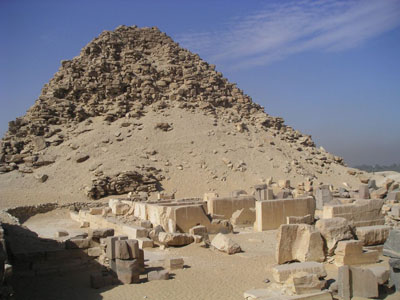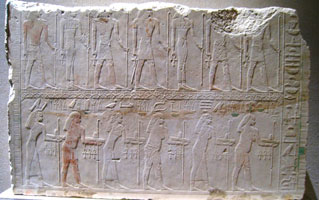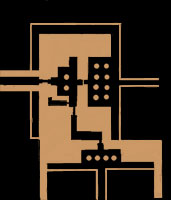
Sahure (of the fifth dynasty of the Old Kingdom of Ancient Egypt) was the first pharaoh to build a pyramid complex (named “Sahure’s soul rises” or “the soul of Sahure appears”) at the Abusir necropolis. It also marks an important development in architecture because of the construction materials used and the beautiful decorative reliefs employed throughout the complex. The complex included a large burial pyramid, a smaller satellite pyramid, a mortuary temple and a valley temple. There is no sign of a queen’s pyramid.
Burial Pyramid

The burial pyramid of Sahure is relatively small, only having a base of around seventy-eight metres and rising to a height of forty-seven metres. However, it was built using better quality stone of more diverse types than the pyramids of the fourth dynasty.

It is thought that the pyramid was built on a base of at least two layers of limestone, but the base has not been excavated so this is simply an educated guess based on comparisons with other structures from the same area. The pyramid core was composed of six steps of limestone held together with mud mortar with an entrance to the north and it was cased in fine white limestone from Maasara. It is not completely square, as a design flaw resulted in the south east corner being just over one and a half metres too far to the east.
A short passage descends from the entrance to a small hallway and a heavy pink granite portcullis. The corridor rises towards the antechamber, behind which the burial chamber lies. The internal passage was lined with granite. The burial chamber had a gabled roof supported by three limestone beams. The antechamber and burial chamber are both badly damaged and only a small fragment of the basalt sarcophagus of the pharaoh was found in the burial chamber.
Mortuary Temple
The mortuary temple is located on the east side of the pyramid. It is divided into private and public areas by a central corridor. The limestone walls of the corridor have scenes of sea battles and expeditions to Asia, and it was paved in basalt. A stairway at the northern end led to a roof terrace. The corridor also connects the pyramid courtyard to the satellite pyramid, the main pyramid courtyard, and a portico with two pink granite columns that leads to a necropolis. This necropolis has not been excavated, but it is thought that close relatives of Sahure are buried there.
The outer (public) part of the temple is formed by a large granite doorway leading to a pillared courtyard with sixteen pink granite columns. The columns sit on black basalt plinths with palm shaped capitals, were inscribed with the name of Sahure, and feature the goddess Nekhbet (representing Upper Egypt) in the southern half of the court, and the goddess Wadjet (representing Lower Egypt) in the northern half of the court. It is thought that the ceiling was painted blue and decorated with gilded stars.

The walls of the courtyard were decorated with depictions of the pharaoh and his courtiers hunting and fishing, and images of the pharaoh defeating the enemies of Egypt. One scene depicts the royal entourage of Neferirkare, who is described as “King of Upper and Lower Egypt”. This is seen by many as evidence that Neferirkare was Sahure’s successor rather than Shepseskare. There is a unique depiction of bears which may have been imported from Asia. There is also a relief sculpture of the lion goddess Sekhmet and this court seems to have been important in the cult of Sekhmet for a long time after Sahure’s death. An alabaster offering table with offering scenes and depictions of the symbols of the unification of Upper and Lower Egypt once stood in the centre of the court.

A corridor to the west of the courtyard leads to the inner court. One of the few depictions of a sea voyage to be discovered in ancient Egypt decorates this corridor and small chambers to the west feature images of the personified nomes carrying offerings for the pharaoh.
The inner part of the temple is reached by a short alabaster staircase located in the middle of the west wall of the central corridor. It ascends to a room with five niches in the west wall which probably held statues of Sahure. The walls of this chapel were covered in decorated limestone, with the exception of the niches in the west wall which were lined with pink granite. The floor was alabaster and the ceiling was decorated with stars.
An opening at the rear of the chapel led to the offering hall which also had an alabaster floor and astronomical ceiling. The walls were covered with depictions of the gods carrying offerings for Sahure. On the west wall there was a large granite false door (of which only fragments remain), a granite statue of the pharaoh, and an offering basin which was plumbed with copper piping (there was around one hundred and eighty meters of copper piping in the temple). The usual offering spells were not found on the false door, leading some experts to suggest that it was once covered with gold or copper and that the spells were inscribed directly on to the metal. There are a number of small chambers (some of which were plumbed) attached to the offering hall which were probably used to store offerings and ritual temple equipment.
Satellite Pyramid
Sahure placed his satellite pyramid at the southeast corner of the main burial pyramid and surrounded it with its own enclosure wall. The pyramid is small but is composed of two steps. An entrance in the north face led down to a false burial chamber. Unfortunately, the pyramid was damaged in antiquity and was empty when it was excavated.
Valley Temple

The valley temple had two landing ramps at the edge of Abusir lake. This is unusual, as normally there would only be one ramp facing east. The east facing ramp led to a columned portico composed of eight pink granite columns with palm shaped capitals and its ceiling was painted blue and decorated with gilded stars. The southern ramp led to a smaller portico with only four pink granite columns. Both entrances led to a central room with a basalt floor and an astronomical ceiling. The beautifully decorated walls feature images of the Pharaoh in the form of a sphinx trampling on the enemies of Egypt. A small stairway led to the roof terrace.
Causeway
Unfortunately, only the limestone blocks of the base ramp of the causeway remain in place. However, at one time it had a roof with small windows to light it and a series of beautiful reliefs. Depictions included images of the gods leading the nine bows (the traditional enemies of Egypt); depictions of the delivery of the gilded capstone for the main burial pyramid; scenes of celebration on completion of the pyramid, and images of poor, malnourished Bedouin.
Bibliography
- Bard, Kathryn (2008) An introduction to the Archaeology of Ancient Egypt
- Kemp, Barry J (1991) Ancient Egypt: Anatomy of a Civilisation
- Lehner, Mark (1997) The Complete Pyramids
- Malek, J (2000) “The Old Kingdom”, in The Oxford History of Ancient Egypt Ed I. Shaw
- Verner, Miroslav (1997)The Pyramids
copyright J Hill 2016